Viewing Listing MLS# 2322903
Conway, SC 29526
- 3Beds
- 2Full Baths
- N/AHalf Baths
- 1,358SqFt
- 2019Year Built
- 0.07Acres
- MLS# 2322903
- Residential
- Detached
- Sold
- Approx Time on Market11 months,
- AreaConway Central Between 501 & 701 / North of 501
- CountyHorry
- Subdivision Carsens Ferry
Overview
Welcome to this inviting 3 BD 2 BA home, where modern comfort meets classic charm. As you step inside, you'll find a spacious and well-maintained living area with hardwood floors that extend throughout the living room. The natural light fills the home, creating a warm and welcoming ambiance and the tray ceilings add subtle touches of elegance to the space. The kitchen is well-equipped, featuring a breakfast bar, pantry, microwave, dishwasher, and oven. It's a practical and open-concept space that is perfect for cooking and entertaining. The master suite offers a peaceful retreat with tray ceilings, two closets, and an en-suite bathroom that includes dual vanities, linen closet, and a shower. Two additional bedrooms provide flexibility for family, guests, or home office use. Other practical features include a laundry room and a one-car garage. The charm of this property extends beyond its walls. The community a beautiful outdoor pool and clubhouse, where neighbors become friends, and every day feels like a peaceful retreat. You're just moments away from the vibrancy of downtown Conway and 30 minutes away from the beach. Contact us today to schedule a viewing and discover the true character of this wonderful home! Square footage is approximate and not guaranteed. Buyer responsible for verification.
Sale Info
Listing Date: 11-09-2023
Sold Date: 10-10-2024
Aprox Days on Market:
11 month(s), 0 day(s)
Listing Sold:
21 day(s) ago
Asking Price: $269,900
Selling Price: $253,000
Price Difference:
Reduced By $16,900
Agriculture / Farm
Grazing Permits Blm: ,No,
Horse: No
Grazing Permits Forest Service: ,No,
Grazing Permits Private: ,No,
Irrigation Water Rights: ,No,
Farm Credit Service Incl: ,No,
Crops Included: ,No,
Association Fees / Info
Hoa Frequency: Monthly
Hoa Fees: 77
Hoa: 1
Hoa Includes: AssociationManagement, CommonAreas, LegalAccounting, Pools
Community Features: Clubhouse, GolfCartsOk, RecreationArea, LongTermRentalAllowed, Pool
Assoc Amenities: Clubhouse, OwnerAllowedGolfCart, PetRestrictions
Bathroom Info
Total Baths: 2.00
Fullbaths: 2
Bedroom Info
Beds: 3
Building Info
New Construction: No
Levels: One
Year Built: 2019
Mobile Home Remains: ,No,
Zoning: Res
Style: Traditional
Construction Materials: VinylSiding
Buyer Compensation
Exterior Features
Spa: No
Patio and Porch Features: FrontPorch
Pool Features: Community, OutdoorPool
Foundation: Slab
Financial
Lease Renewal Option: ,No,
Garage / Parking
Parking Capacity: 5
Garage: Yes
Carport: No
Parking Type: Attached, OneSpace, Garage
Open Parking: No
Attached Garage: No
Garage Spaces: 1
Green / Env Info
Interior Features
Floor Cover: Carpet
Fireplace: No
Laundry Features: WasherHookup
Furnished: Unfurnished
Interior Features: WindowTreatments, BreakfastBar, BedroomOnMainLevel
Appliances: Dishwasher, Microwave, Range, Refrigerator
Lot Info
Lease Considered: ,No,
Lease Assignable: ,No,
Acres: 0.07
Land Lease: No
Lot Description: CityLot, Rectangular
Misc
Pool Private: No
Pets Allowed: OwnerOnly, Yes
Offer Compensation
Other School Info
Property Info
County: Horry
View: No
Senior Community: No
Stipulation of Sale: None
Habitable Residence: ,No,
Property Sub Type Additional: Detached
Property Attached: No
Security Features: SmokeDetectors
Disclosures: CovenantsRestrictionsDisclosure,SellerDisclosure
Rent Control: No
Construction: Resale
Room Info
Basement: ,No,
Sold Info
Sold Date: 2024-10-10T00:00:00
Sqft Info
Building Sqft: 1681
Living Area Source: Plans
Sqft: 1358
Tax Info
Unit Info
Utilities / Hvac
Heating: Central, Electric
Cooling: CentralAir
Electric On Property: No
Cooling: Yes
Utilities Available: CableAvailable, ElectricityAvailable, PhoneAvailable, SewerAvailable, WaterAvailable
Heating: Yes
Water Source: Public
Waterfront / Water
Waterfront: No
Schools
Elem: Homewood Elementary School
Middle: Whittemore Park Middle School
High: Conway High School
Directions
Turn off of HWY 501 next to Ichiban restaurant. Continue straight onto Riverport Dr. and the home will be the left.Courtesy of Cb Sea Coast Advantage Cf - Main Line: 843-903-4400

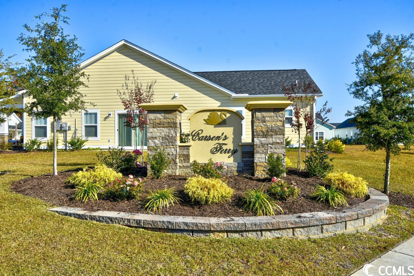

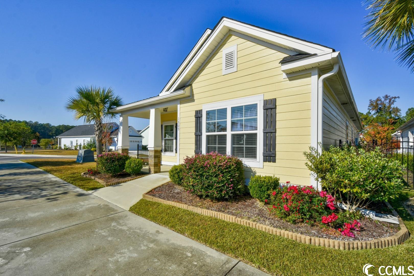
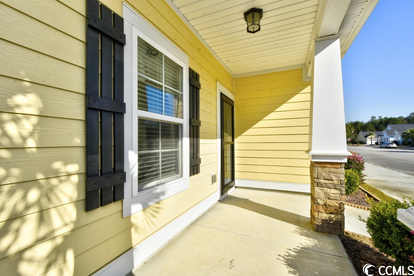
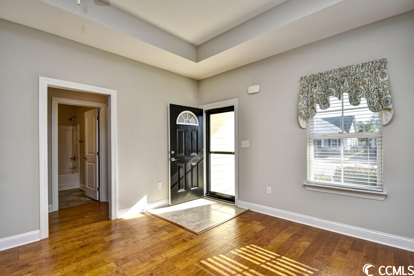
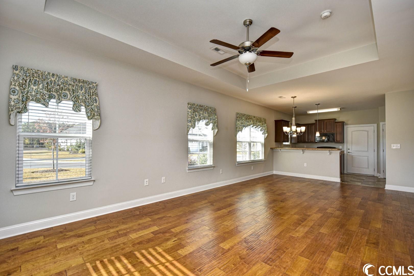

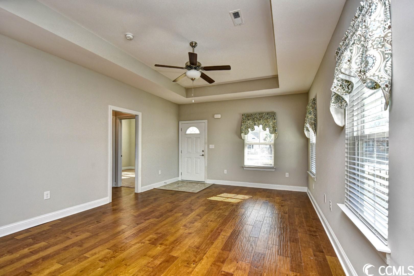

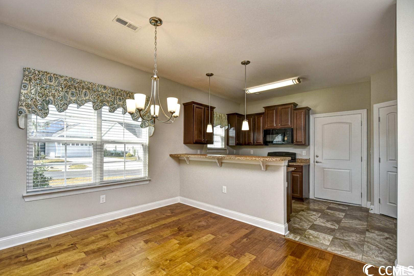
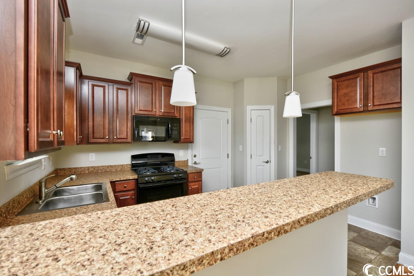
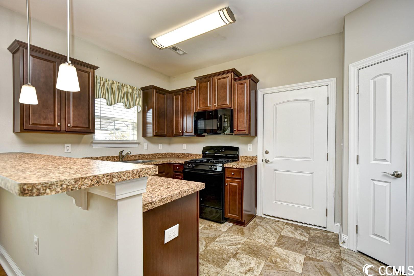
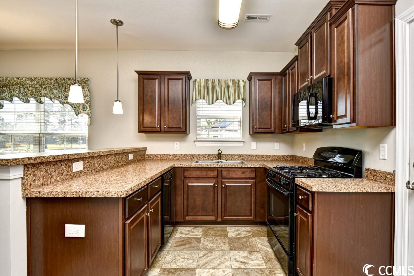
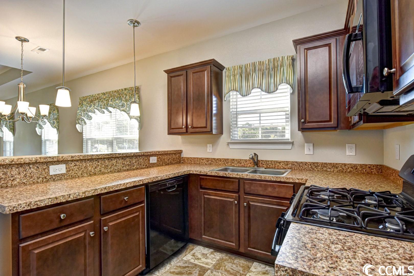
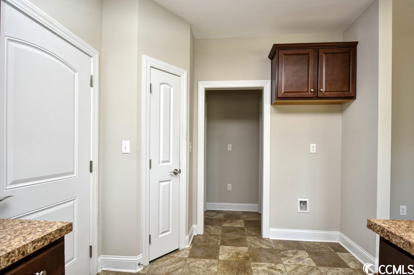
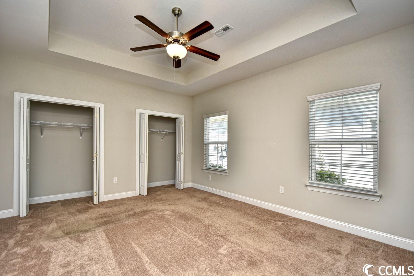
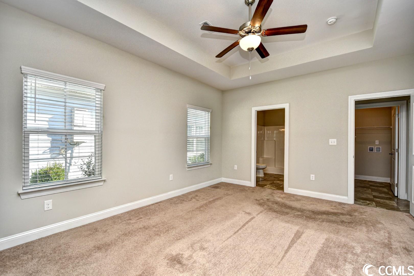
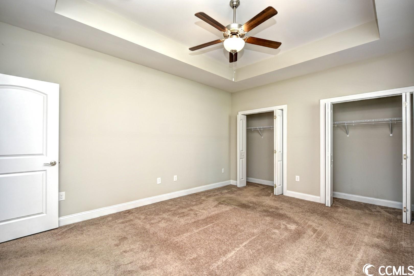
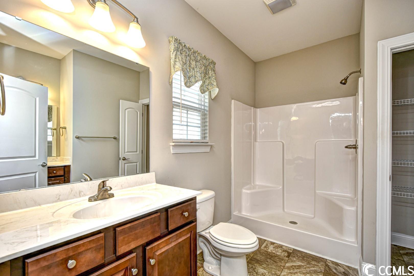
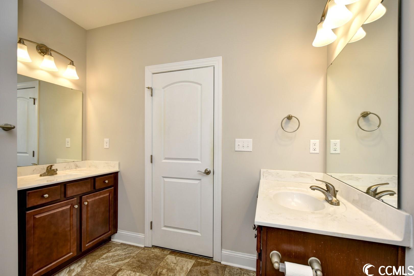
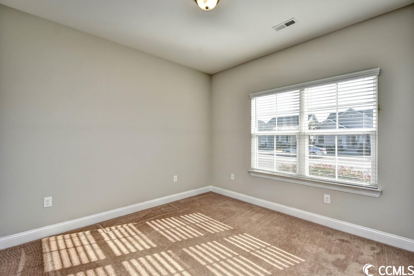
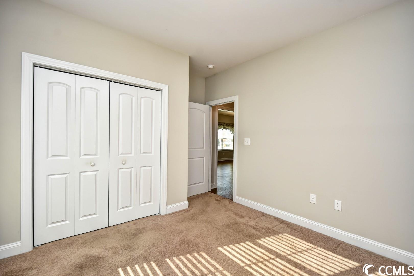
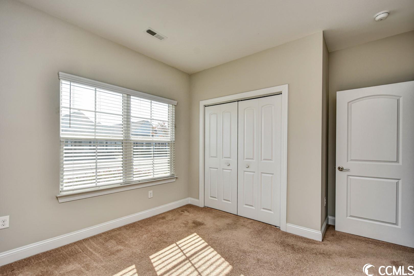


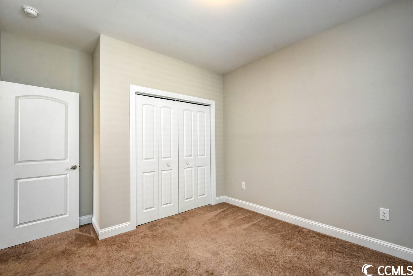

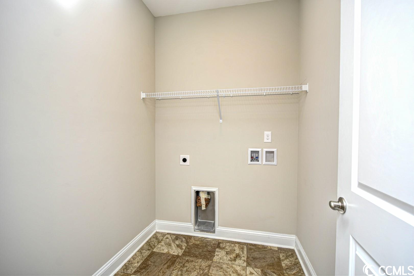
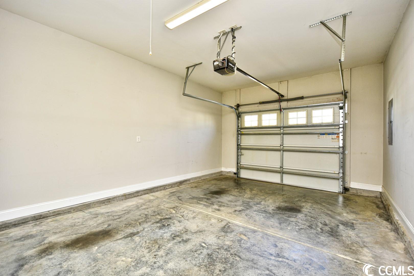
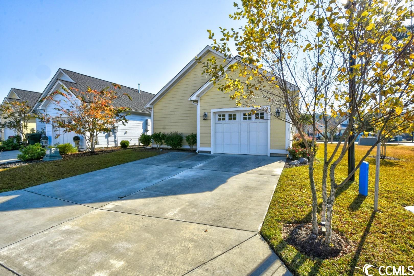
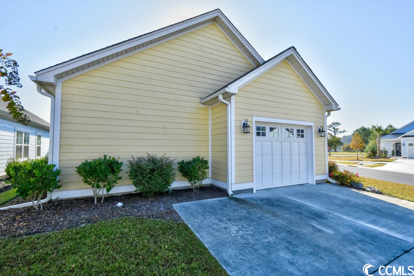
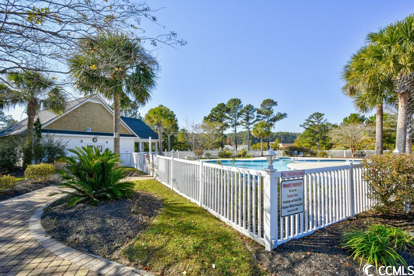

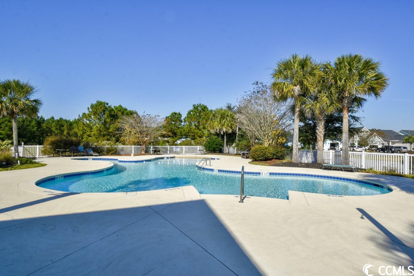
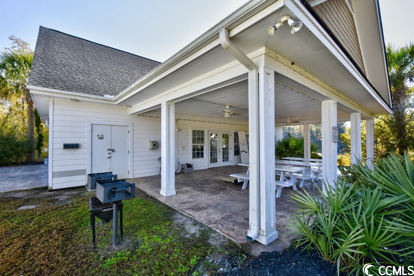

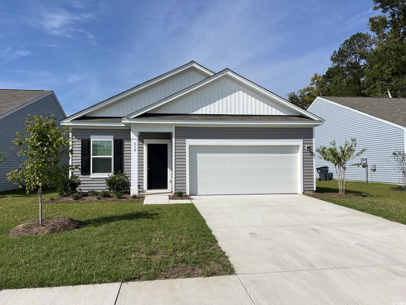
 MLS# 2422772
MLS# 2422772 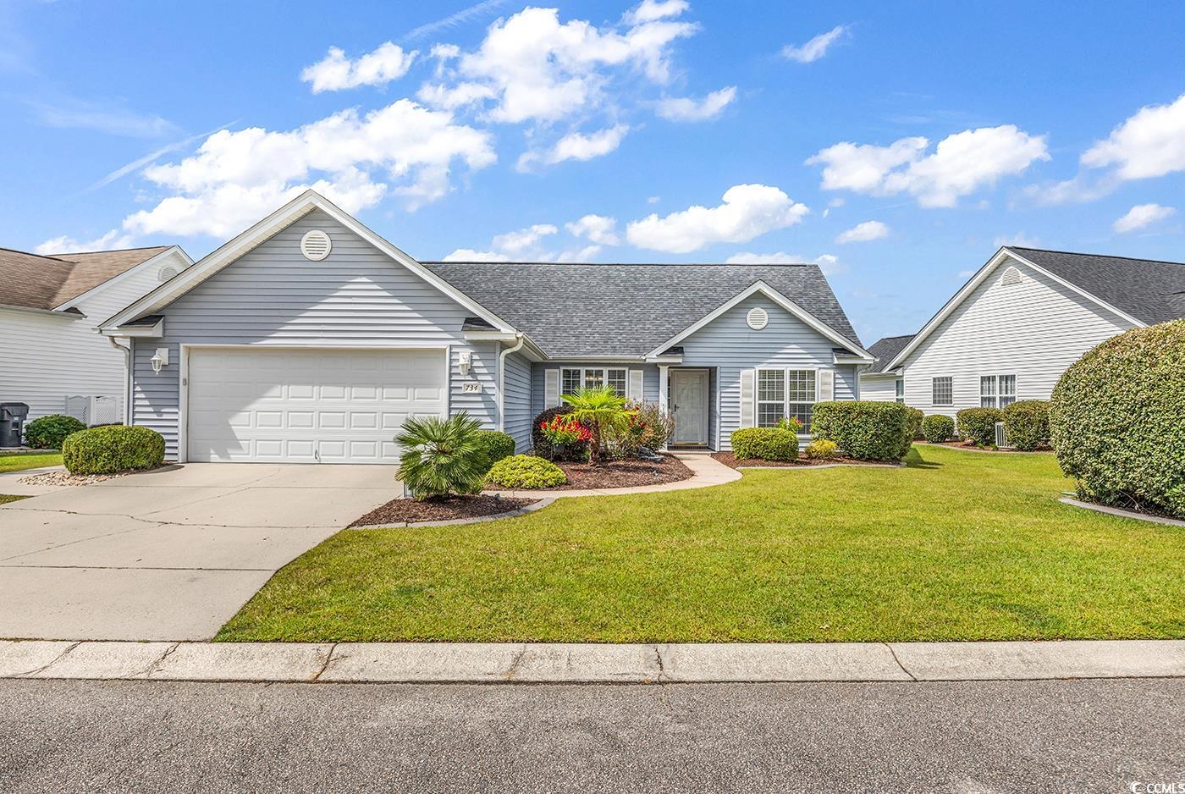
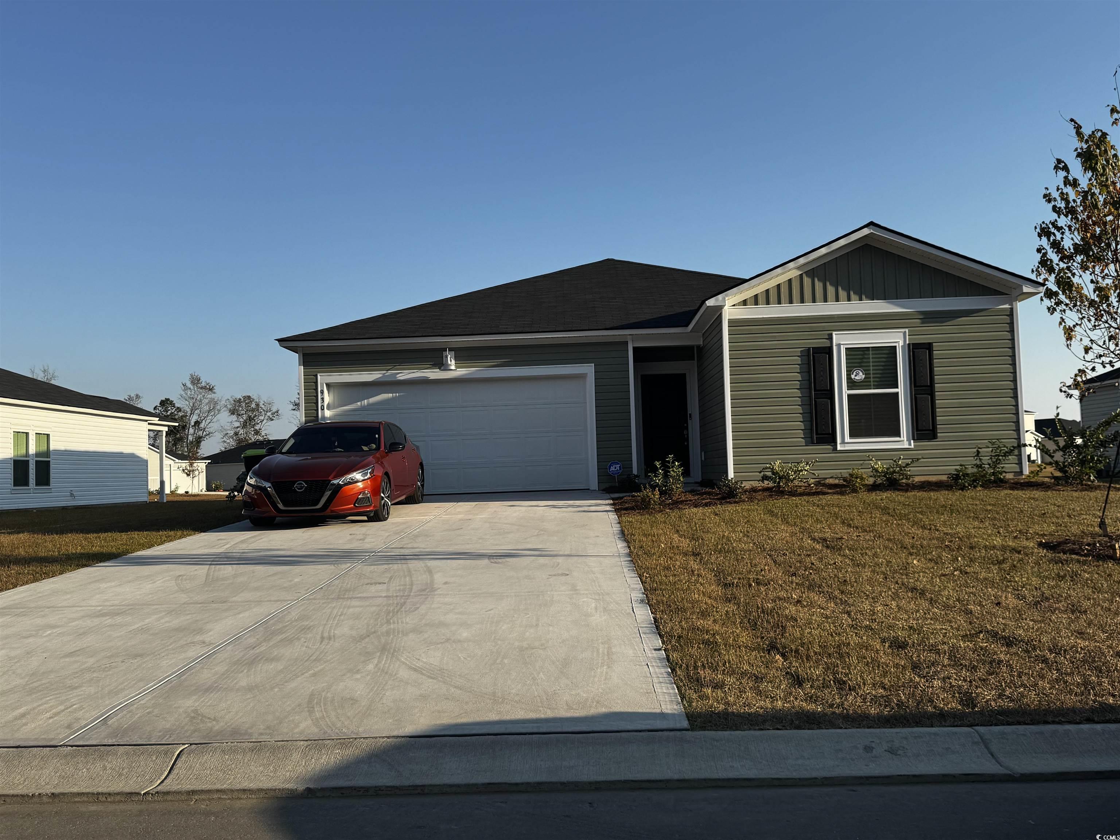
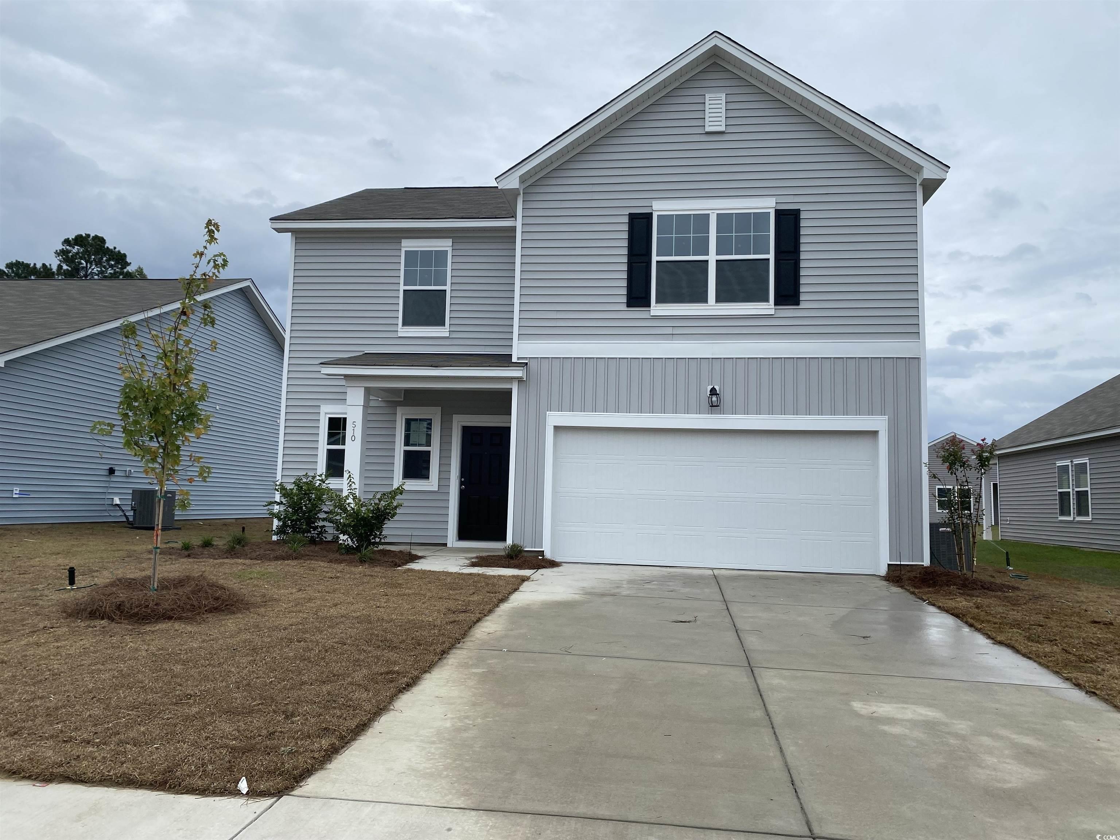
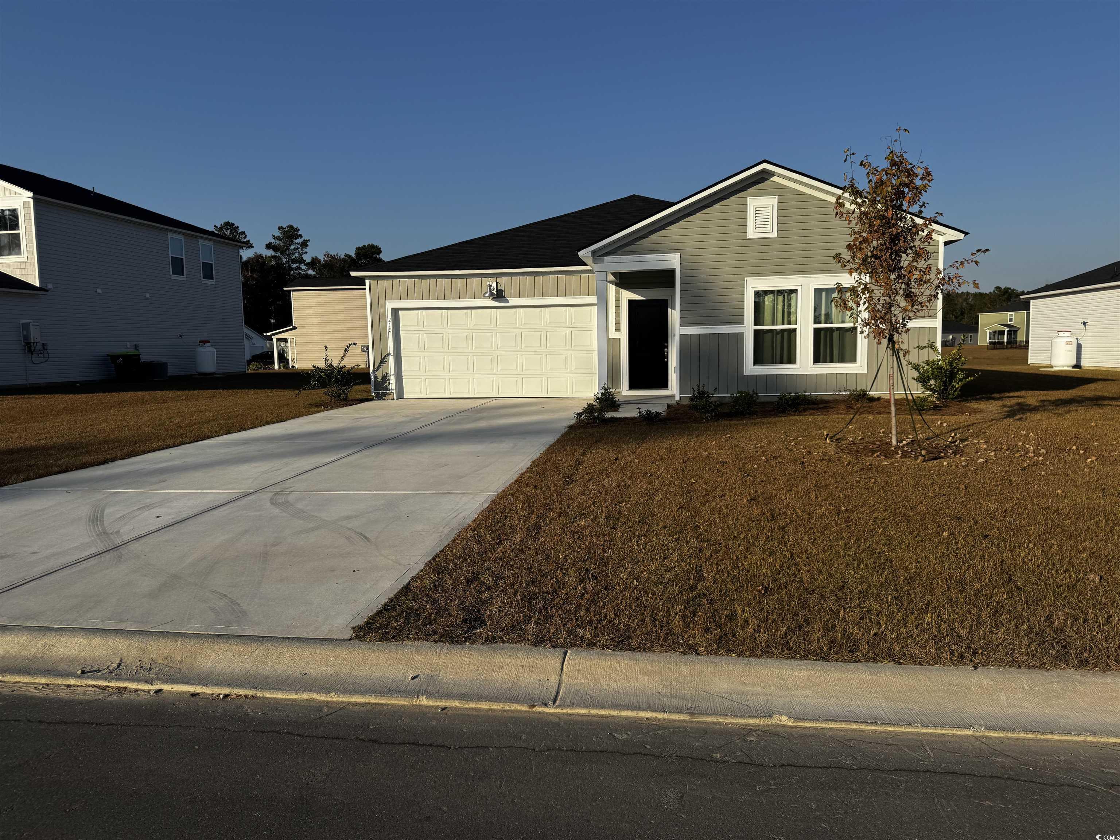
 Provided courtesy of © Copyright 2024 Coastal Carolinas Multiple Listing Service, Inc.®. Information Deemed Reliable but Not Guaranteed. © Copyright 2024 Coastal Carolinas Multiple Listing Service, Inc.® MLS. All rights reserved. Information is provided exclusively for consumers’ personal, non-commercial use,
that it may not be used for any purpose other than to identify prospective properties consumers may be interested in purchasing.
Images related to data from the MLS is the sole property of the MLS and not the responsibility of the owner of this website.
Provided courtesy of © Copyright 2024 Coastal Carolinas Multiple Listing Service, Inc.®. Information Deemed Reliable but Not Guaranteed. © Copyright 2024 Coastal Carolinas Multiple Listing Service, Inc.® MLS. All rights reserved. Information is provided exclusively for consumers’ personal, non-commercial use,
that it may not be used for any purpose other than to identify prospective properties consumers may be interested in purchasing.
Images related to data from the MLS is the sole property of the MLS and not the responsibility of the owner of this website.